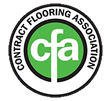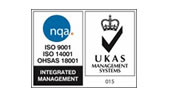Case Study: ECSAT
- Oxford
Project Details
Project Overview
AC plc were delighted to be awarded the contract to partner with Bouygues to supply and install floorcoverings for the new purpose built Roy Gibson building. An innovative sustainable building that uses natural energy sources on the Harwell Campus in Oxford.
The European Centre for Space Applications and Telecommunications (ECSAT) is ESA's latest facility and it's first in the United Kingdom. It is currently supporting activities related to telecommunications, integrated applications, climate change, technology and science. We were privileged to undertake such an innovative project to mark the "combination of world-class science, high-tech activity and business opportunity" as stated by the UK Science Minister, David Willetts.
The overall intention of the project was to provide an interesting office environment in which 100 ESA employees would flourish. The minimalistic white décor in the office contrasts nicely with the 3,200m² grey Interface Carpet Tiles which were laid by us. This combination creates a stylish modern space in which employees can enjoy working.
We also carried out works in the cafeteria such as laying Havwoods Euro plank wooden flooring over a 100m² area. This offers a fine, yet practical space in which the ESA employees can dine over lunch time. The building also features a concurrent design facility and a robotics test laboratory, both operated by RAL Space, a leading UK player in the space domain and a traditional partner in ESA's science and Earth observation programmes. To uphold this status, we implemented Domus Flow Ceramic tiles in the reception area. This was to provide a practical and professional first impression for anybody entering the new building.
We installed 90mm insulation followed by a 60mm sand and cement screed to a 200m² area in the auditorium on the first floor. Furthermore the same materials were applied to the toilets and the staircase landings across five floors. However, the reception area and the cafeteria had to be managed differently as there was underfloor heating. Our experience and knowledge helped provide a suitable alternative solution to this, and we applied 50mm Tackerboard followed by 75mm Mapei Screed. Moreover, there were other specified soft flooring materials used in various areas including; five kitchens consisting of part Linoleum Forbo Marmoleum, and two gymnasiums on the ground floor consisting of Tarkett Omnisport- a specialised cushion-backed floor to fit the purpose appropriately.
The excellent standard of workmanship provided by AC plc did justice to the high quality materials used throughout this project, ultimately resulting in an extremely successful outcome.













